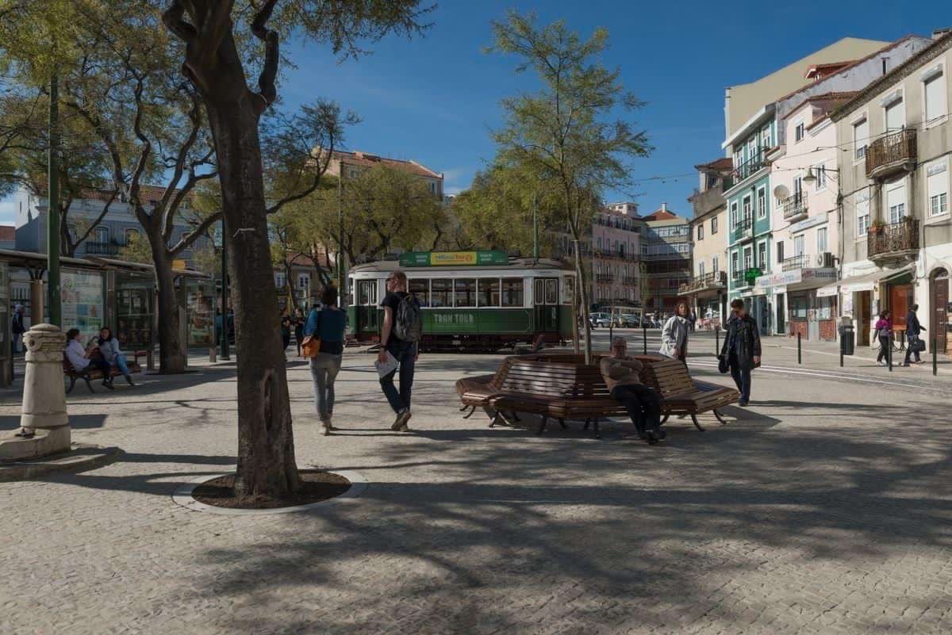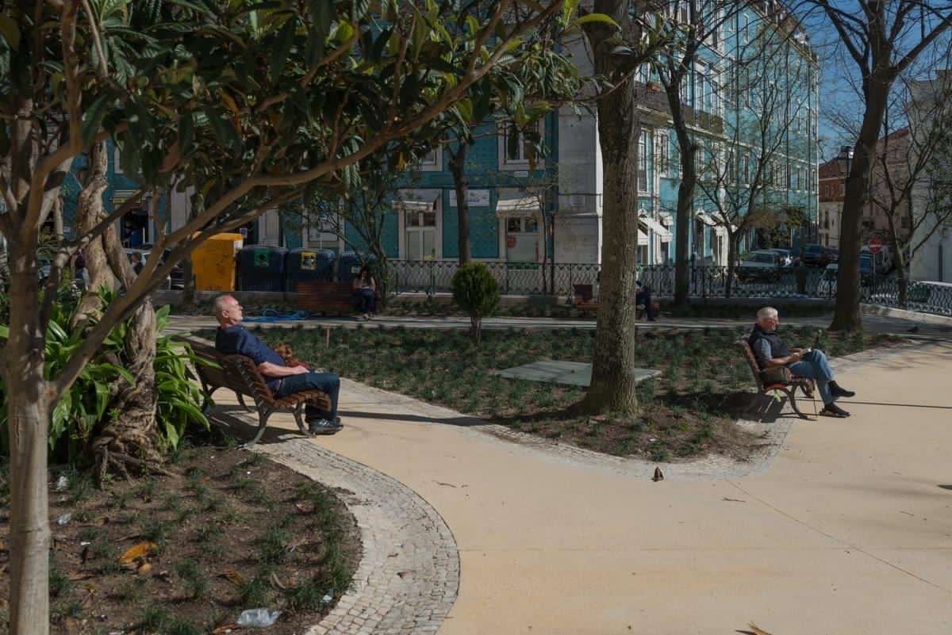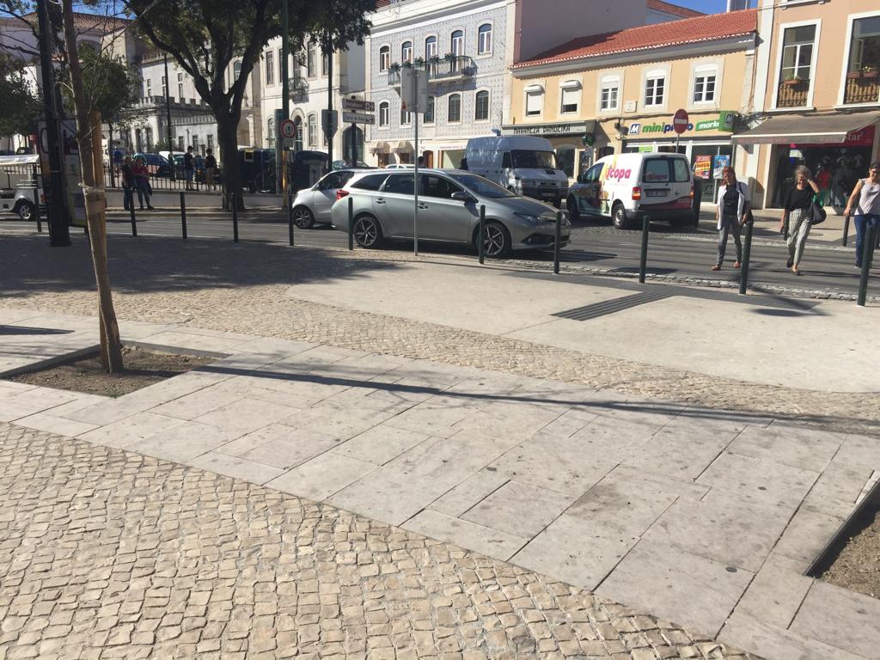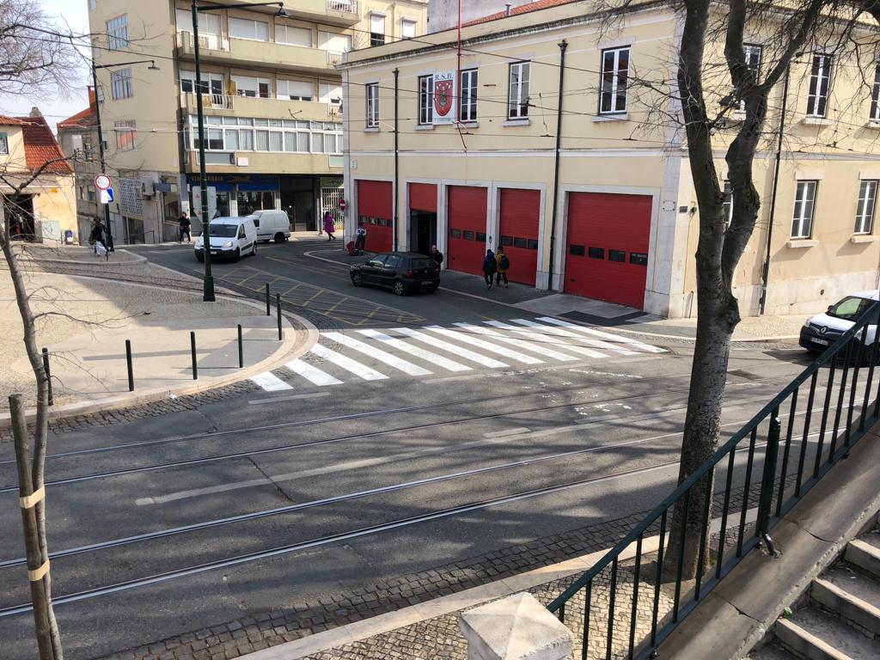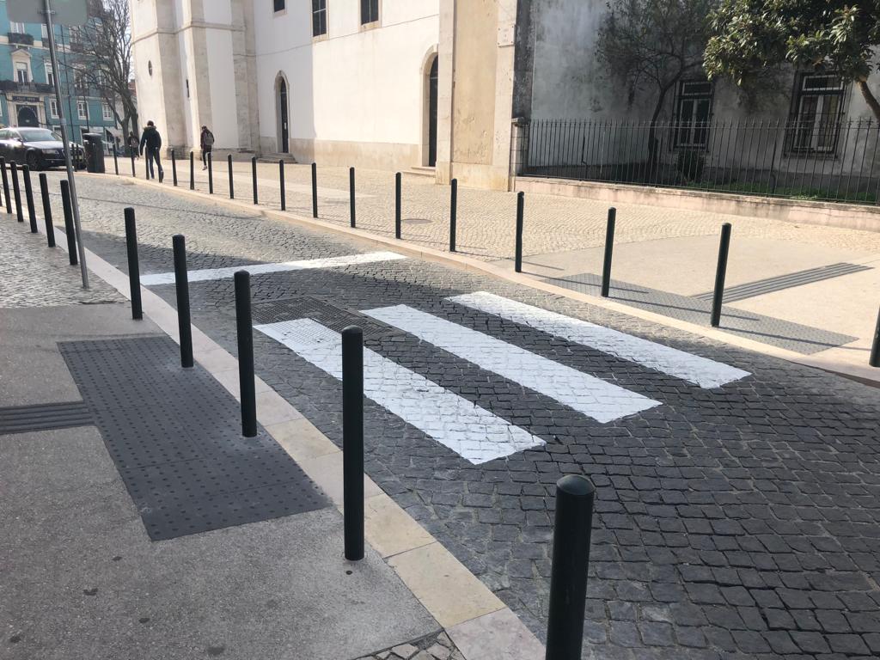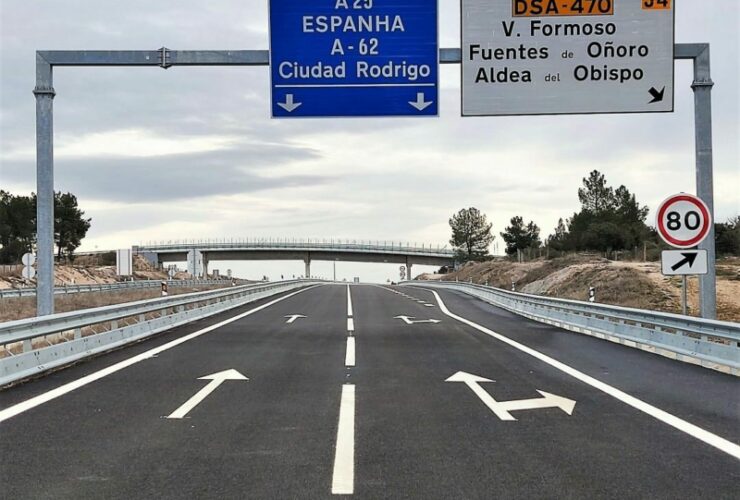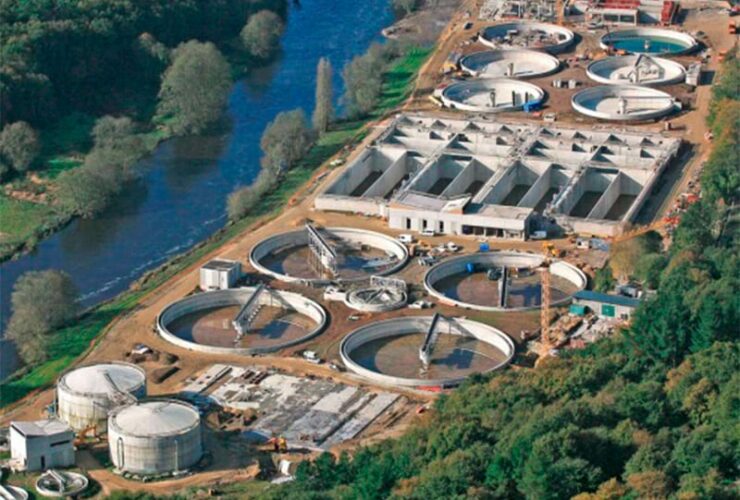City Public Space Requalification – Largo da Graça
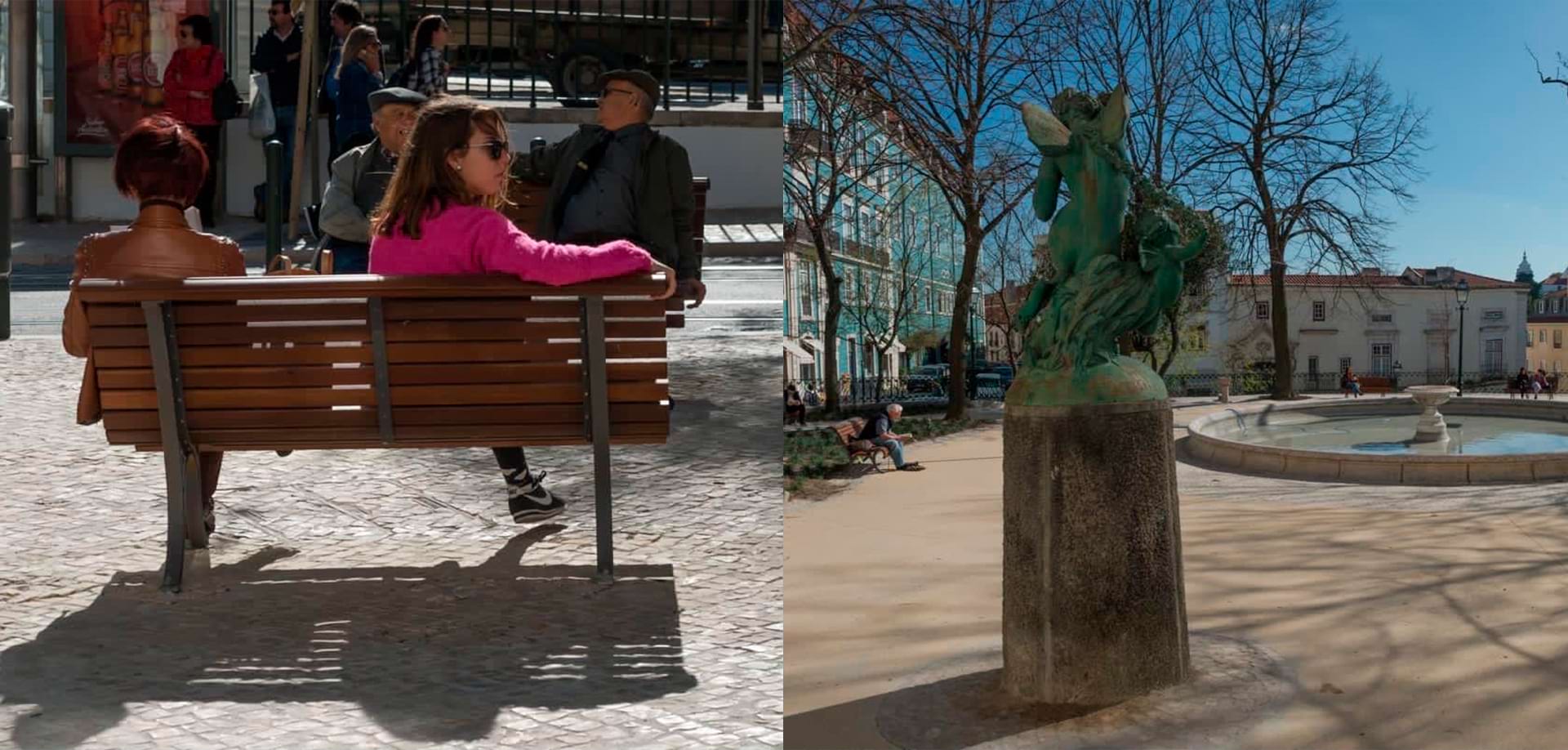
Type:
INFRASTRUCTURES (PUBLIC SPACES)
Country:
Portugal
Location:
Lisbon
Work Owner:
Lisbon City Hall
Services provided:
Project Management, Supervision and Safety Coordination
Start date:
May 2016
Conclusion Date:
June 2017
City Public Space Requalification – Largo da Graça
Its strategy is based on increasing the potential identified in two emerging poles that perform different but complementary functions. There is a local commercial hub witl a lot of relevance, which follows the tram line and a tourist and cultural hub, which is rooted in the heritage value of the Convento da Graça as a reference point for the city of Lisbon.
Thus, the requalification of the Largo da Graça public space and the increase of the articulation with other neighboring spaces, consolidate its centrality and dynamize its commercial, recreational, tourist and cultural vocation.
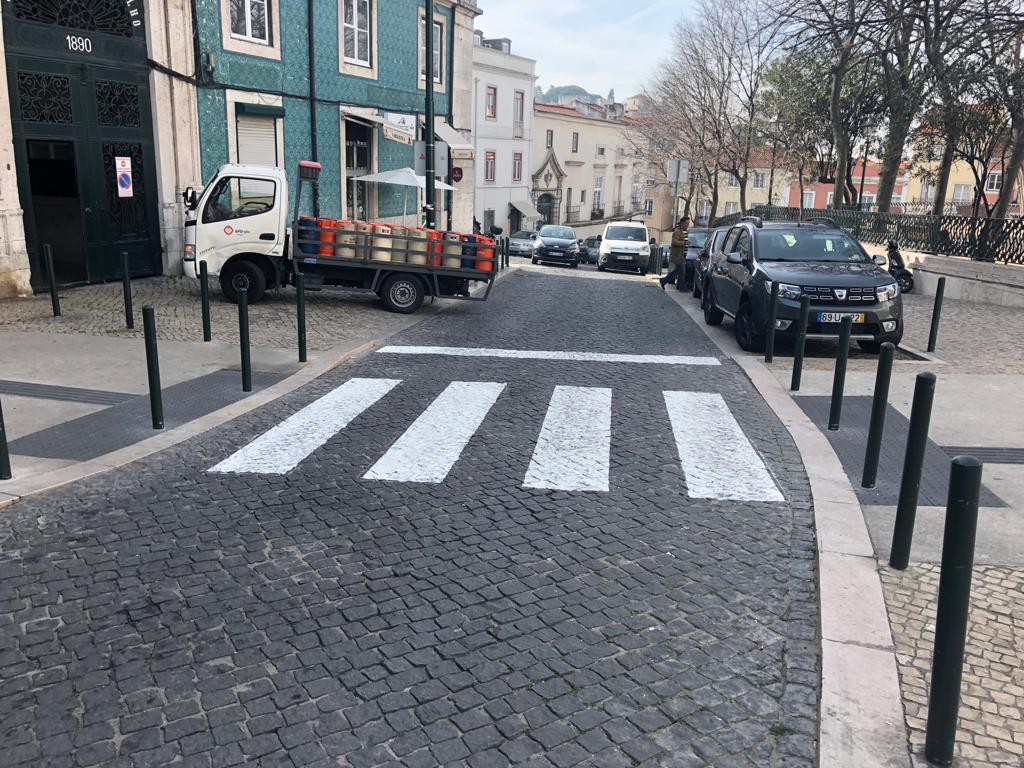
In general terms, the intervention proposes a significant increase in pedestrian areas, the modification of the road network profiles, the reorganization of car parking, the implementation of rest areas and the improvement of tree cover.
This project is based on the following main interventions:
- Creation of an image of continuity and spatial unity through the standardization of the different systems that overlap in the public space: pavements, urban furniture (including existing newsstands), public lighting and signage;
- Recovery of the Churchyard of Graça public space based on its historical and architectural memory and enhancement of elements/spaces of reference to the Fernandina Wall;
- Enhancement of the tram terminal with the creation of the new Praça do 28 and expansion of the central plate to the front of buildings with the removal of the existing road axis;
- Paving the area (including road axes) with stone material (limestone and granite/basalt), with the aim of creating a continuous “floor” for the entire public space;
- Implementation of a one-way road along the monastery east façade for a considerable expansion of the pedestrian areas;
- Removal of the road axles between the Sofia de Mello Breyner viewpoint, the Augusto Gil garden and the Church.

